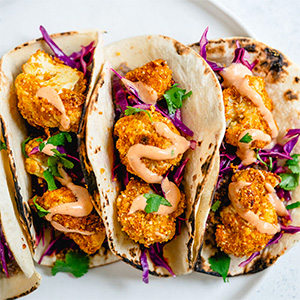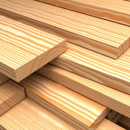How to Plan Your Kitchen Layout for Maximum Functionality
Published in Home Articles
Have you ever walked into a kitchen and felt like everything just worked perfectly? Whether you’re starting from scratch or changing your current kitchen, knowing how to set it up the right way can make cooking easier and more fun.
In this blog, you’ll learn how to plan your kitchen layout in a way that makes sense, saves time, and gives you more room to move. Ready to unlock your kitchen’s full potential? Keep reading.
Think About How You Use Your Kitchen
Before you choose where things should go, think about how you use your kitchen every day. Do you cook full meals often? Do you use a lot of gadgets?
Do you need space for kids to do homework while you cook? Your kitchen should match your lifestyle, not the other way around. Some people need more counter space.
Others need more storage. Think about what’s most important to you. This will help you make the right choices for your space.
The Kitchen Work Triangle Makes Cooking Easier
There’s a simple rule many kitchen designers follow. It’s called the work triangle. It connects your sink, stove, and fridge in a triangle shape.
These are the three things you use the most while cooking. If they’re too far apart or blocked by things, it can slow you down.
You don’t need to be perfect with this triangle. That way, you won’t waste time or energy while cooking.
Smart Storage Solutions Make a Big Difference
Storage is one of the most important parts of any kitchen. You need a place for everything- pots, pans, food, dishes, and even cleaning tools. A kitchen without enough storage quickly becomes messy.
Use drawers instead of deep cabinets where possible. They’re easier to open and help you see what you have. Use tall cabinets to store things you don’t use every day.
Choose the Right Layout Shape for Your Space
Picking the right shape helps everything fit better and feel more comfortable. Some common shapes are L-shaped, U-shaped, galley, and island layouts. L-shaped kitchens work well in small or medium homes.
U-shaped kitchens give more storage and workspace. Galley kitchens are good for small homes, but need a clear walking space. If you have room, an island can add extra storage, seating, or cooking space.
Think About Your Lighting and Outlets
Good lighting helps you cook safely and see what you’re doing. Try to get lots of natural light. Add bright lights over the cooking and prep areas.
Also, make sure you have enough outlets in the right places. You’ll need them for toasters, mixers, and other kitchen tools. Planning for lights and outlets early saves problems later.
A Quick Note About Kitchen Remodeling in Tampa, FL
If you’re thinking about kitchen remodeling in Tampa, FL, you’re in a great spot. Many homes in that area have good bones, and with a bit of planning, you can make your kitchen both beautiful and practical.
The weather there also allows for open designs and fresh air, which is great for modern kitchens.
Bring Your Kitchen Layout Dreams to Life
Planning your kitchen layout isn’t just about looks. It’s about making life easier every day. With the right plan, you’ll have more space, better flow, and less stress when cooking.
From choosing the best layout shape to adding smart storage, each step helps create a kitchen that works for you. So now, you know how to plan your kitchen layout for maximum functionality.
Did this guide help you? Browse the rest of this section for more advice on a variety of topics.





























Comments